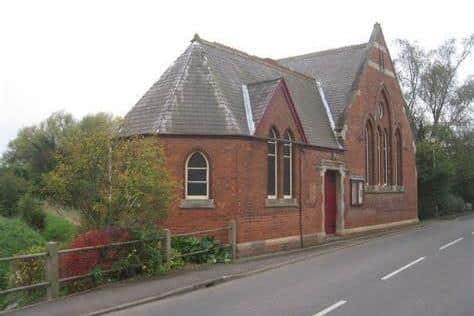Historic former chapel in Bassetlaw village could be saved as a residential house
and live on Freeview channel 276
Wheatley Methodist Church, on Low Street, North Wheatley, dates back to 1891 and was used by the Trinity Methodist Church as a place of worship.
However, congregation numbers dwindled and a decision was made in late 2023 to close the building and sell it at auction.
Advertisement
Hide AdAdvertisement
Hide AdIts future became uncertain but now a planning application has been submitted by Mr C.Currie to Bassetlaw District Council for a change of use into a single dwelling.


A planning statement says: “There are no plans to bring the building back into use as a chapel, and because there is no known demand for another community building in North Wheatley, it was agreed to dispose of it.
"A small residential conversion is considered to be the most appropriate use of the site. The building is in good decorative order but lacks modern heating. Therefore, it would be difficult to let as a community building and, due to its location on one of the main streets in the village, parking would impact traffic flows.”
It is expected that the work proposed would have “minimal impact on the external appearance of the brick-built building”. And the proposal would “result in its being maintained for the future of the village”.
Advertisement
Hide AdAdvertisement
Hide AdThe former chapel is distinguished by its slate roof. It is not yet known if it will need replacing, but the applicant has promised to either use the existing slates or source new ones to ensure the natural slate finish remains.
Inside, the plan is to make the new house open-plan, complete with a mezzanine structure to create a bedroom. The chapel’s former school room would be turned into a second bedroom. A new, glazed door at the back would be installed to give access to the garden.
The planning statement goes on: “A structural engineer has been employed to provide the design details, which will be submitted to the council as part of the building control stage.”
Council planning officers will now consider the application and have set a deadline date of Friday, May 3 for a decision to be made. Comments can be posted on the council’s website here.
