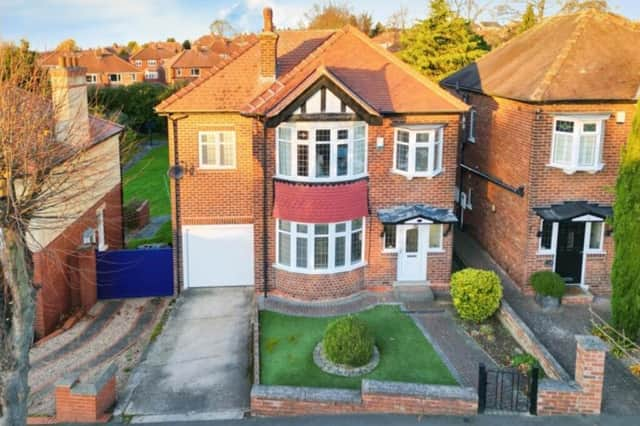Everything about the four-bedroom, detached property at The Baulk, one of the town’s prime residential areas, screams style and swank – from the contemporary kitchen to a stunning Porcelanosa tiled patio, with glass balustrades and a grand staircase, in the garden.
No wonder a guide price of £515,000 has been attached to it by Retford-based estate agents, Nicholsons, who point out too that, because it sits on the east side of Worksop, the home has easy access to the A1 and the town’s railway station, and is close to schools, shops and countryside walks.
Underfloor heating graces the ground floor, which comprises an entrance hallway, living room, sitting room, breakfast kitchen and utility room. On the first floor, a landing leads you to all four bedrooms, including the master, which benefits from an en suite shower room. The family bathroom is nearby too.,
Outside, a low-maintenance garden, with artificial grass, sits at the front next to a block-paved driveway that leads to a single garage with electric roller-door. An enclosed garden at the back features not only that amazing patio but also a lawn with trees and well-stocked borders, a decked seating area, garden shed, greenhouse, and outside lighting and water tap.
Check out the house via our photo gallery below and visit the Zoopla website here for more information, including floor plans.
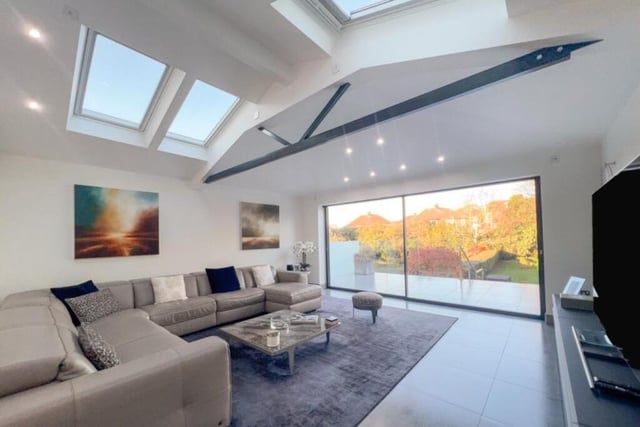
1. Stunning sitting room
Probably the best place to start our tour of the £515,000 house is this stunning sitting room, which has been extended. Brightness is guaranteed thanks to large aluminium patio doors that lead out to the back garden and four Velux windows with electrically-controlled blinds. Photo: Zoopla
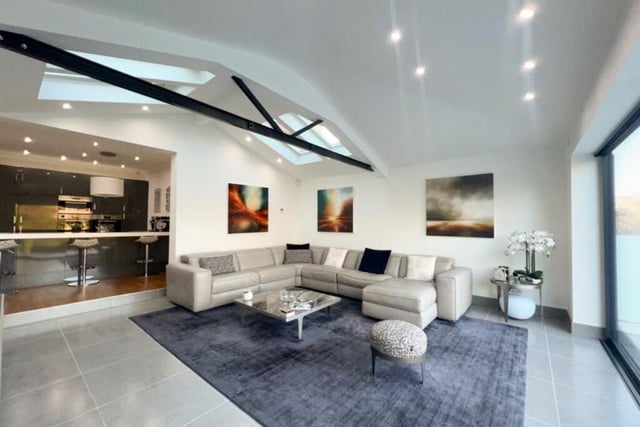
2. Stylish design
The sitting room is so typical of the stylish design that can be found throughout the property. Design that is boosted by a Porcelanosa tiled floor, underfloor heating and ceiling downlights. Photo: Zoopla
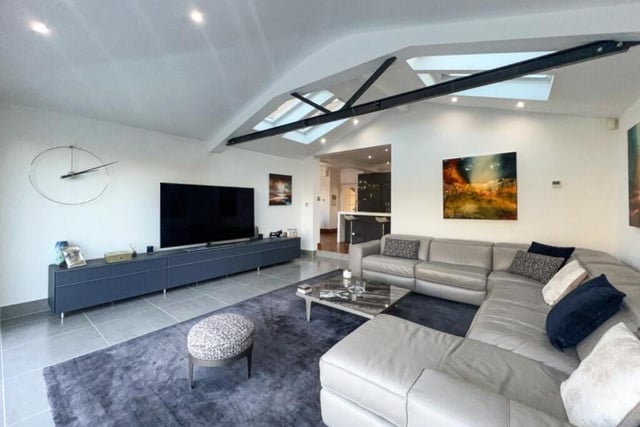
3. Home comforts
A last look at the sitting room, which offers home comforts as well as striking features. Photo: Zoopla
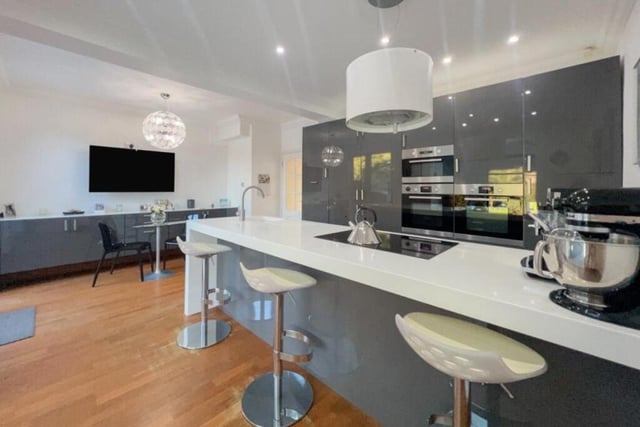
4. Sparkling kitchen
On now to the sparkling, contemporary breakfast kitchen at the £515,000 property. As you can see, it represents the epitome of luxury. Photo: Zoopla
