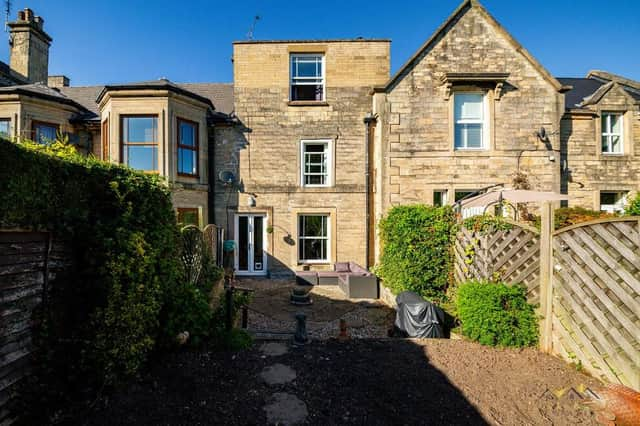And so you can via our photo gallery below, which reveals a beautifully presented home, full of character, forming part of Anston Hall, about six miles from the town.
Estate agents Bell and Co, based in Kiveton Park, have attached a guide price of £260,000 to the four-bedroom, three-storey property, which can be found on Quarry Lane in the sought-after residential area of North Anston.
As well as boasting lots of history, the home is deceptively spacious, with a large entrance hallway leading to a stylish kitchen and dining area and a lounge, with access to the garden, on the ground floor.
Upstairs, the landing leads to the master bedroom, a family bathroom, more bedroom space, a walk-in dressing room and a store room or study. A spiral staircase leads to the second floor.
Outside, the front of the property offers a private courtyard with off-street parking space, while the rear features an enclosed garden with lawn, patio area, bushes and shrubs.
Don’t worry about the location either. It is close to amenities including shops, schools, transport links, a medical centre, pubs and restaurants.
Once you have flicked through our gallery, feel free to visit the Zoopla website here for more information, including floor plans.
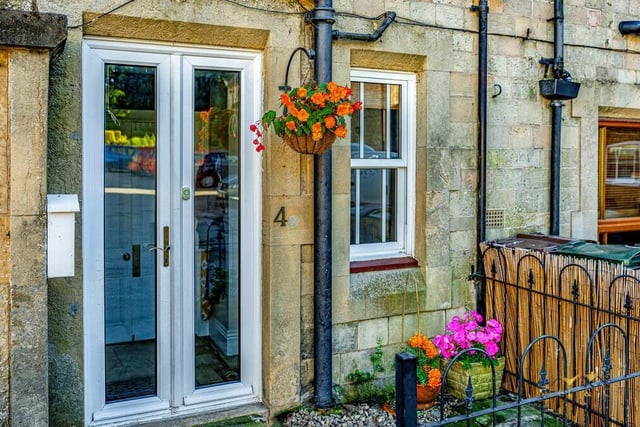
1. Welcome inside!
The welcoming front entrance to the characterful property, which leads to an inviting hallway that gives access to the kitchen and the downstairs WC, as well as steps down to the lounge. Photo: Louisa Garbett Photography
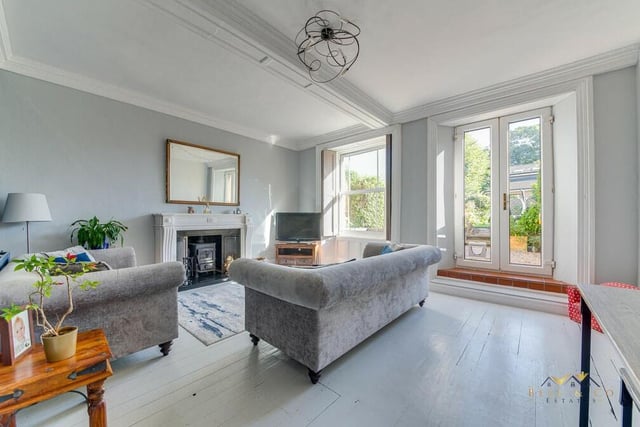
2. Spectacular lounge
Let's begin our tour of The Butler's Pantry in the spectacular main room of the ground floor, the lounge. A beautiful, bright space, it includes doors that give access to the garden. Photo: Louisa Garbett Photography
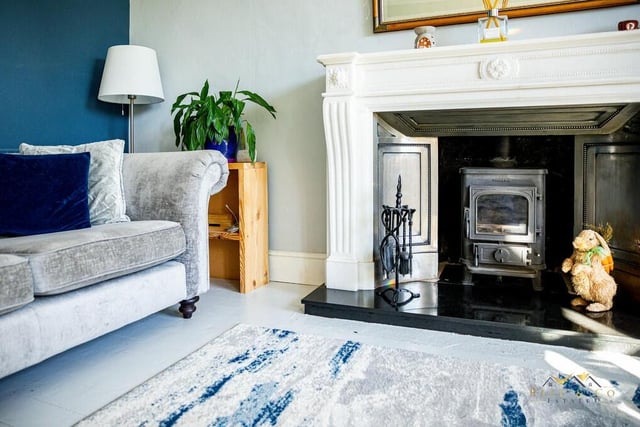
3. Stunning feature fireplace
This stunning feature fireplace is a focal point of the lounge at the £260,000 North Anston property. Photo: Louisa Garbett Photography
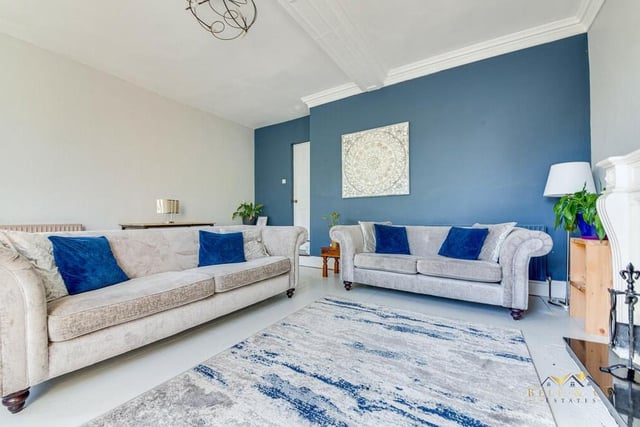
4. Relax in comfort
Relax in comfort and style in the attractive lounge. Photo: Louisa Garbett Photography
