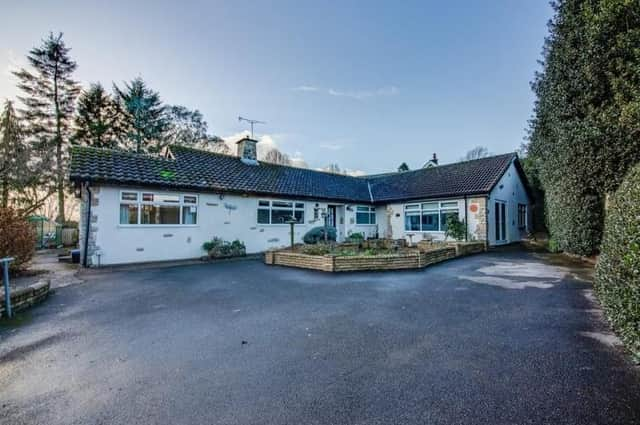For the detached, three-bedroom property on Blyth Road boasts a large snooker room among its many assets. Offers of more than £430,000 are being invited by Worksop estate agents Nartrop and Dilks Property Services if you want to pot the black at Greystones.
The snooker room is actually a flexible space that could be put to multiple uses. Its size is typical of the bungalow, which stretches across an extensive plot that is within walking distance of local amenities and is also close to Bassetlaw District Hospital.
That plot includes well-established gardens on three sides and access via electric double gates at the top of Blyth Road to a driveway at the front of the property which offers off-street parking space for up to six vehicles.
Greystones has gas central heating and uPVC double-glazed windows throughout, and there would be no chain involved in the sale.
In brief, the interior comprises an entrance hallway, lounge, dining room, study, sun room, kitchen and family bathroom. Of the three bedrooms, one has access to a dressing room and an en suite bathroom.
Please flick through our photo gallery below to get a better idea of what we’re talking about, and feel free to visit the Zoopla website here for more information, including a floor plan.
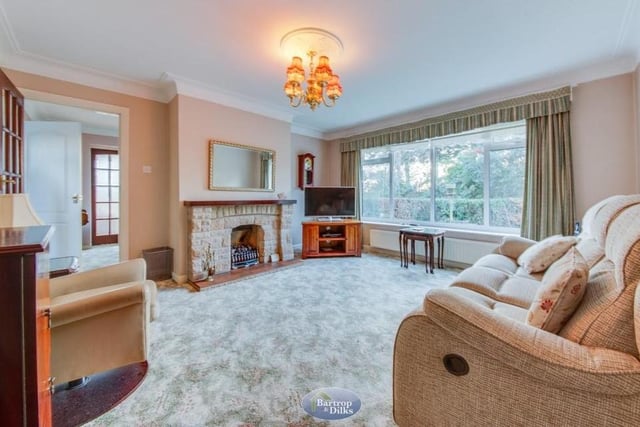
1. Comfortable lounge
Our tour of Greystones begins in this comfortable lounge. It's bright, thanks to a large, rear-facing window, and it's warm, thanks to a feature fire-surround and gas fire. Photo: Bartrop and Dilks
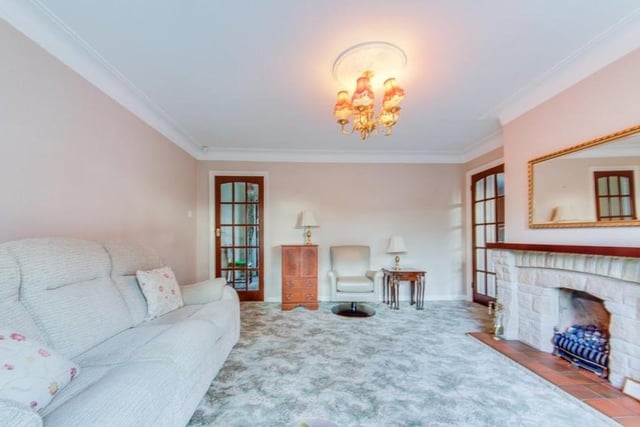
2. No shortage of space
A second shot of the lounge, which underlines there is no shortage of space. Photo: Bartrop and Dilks
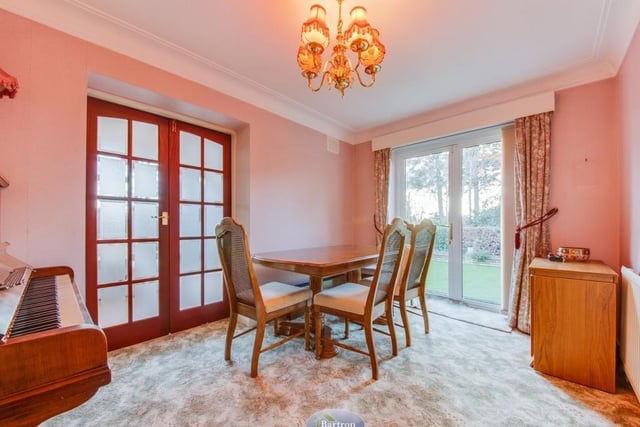
3. Dining room
Next stop at the £430,000-plus bungalow is the dining room, which features a French door leading out to the back garden. Photo: Bartrop and Dilks
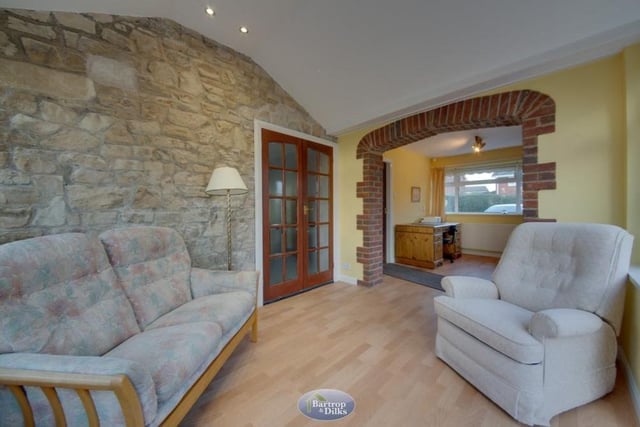
4. Sun room
From the dining room, we move into the sun room, which gives direct access, through the archway, into the study. Photo: Bartrop and Dilks
