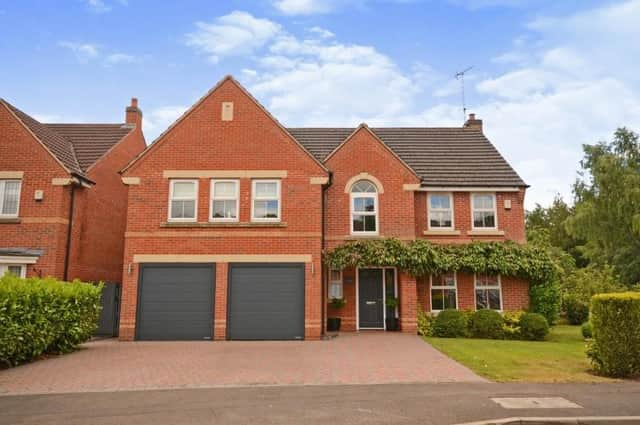Located on Swinderby Close, the five-bedroom, detached home is for sale with a guide price of between £500,000 and £550,000, attached by estate agents Purplebricks.
Not only does it occupy a pleasant position on a sought-after street in the Gateford area of the town. It is also close to local schools and amenities, about a mile from Shireoaks railway station and handy too for commuters, with the A57, A1, M1 and M18 all nearby.
In brief, the ground floor of the house comprises a lounge, separate dining room, superb breakfast/living kitchen, conservatory, study, utility room and cloakroom.
Upstairs, you will find the five bedrooms, two of which have en suite bathrooms, additional office or study space and a modern family bathroom.
Outside, an extended, block-paved driveway provides standing space for three vehicles and leads to a large double garage.
An attractive, landscaped garden wraps itself around the property. It features an extensive flagstone terrace, side patio, seating area and lawn with herbaceous beds.
Feel free to flick through our photo gallery below, which gives a snapshot of the house’s best bits, and then visit the Zoopla website here for more information, including a floor plan.
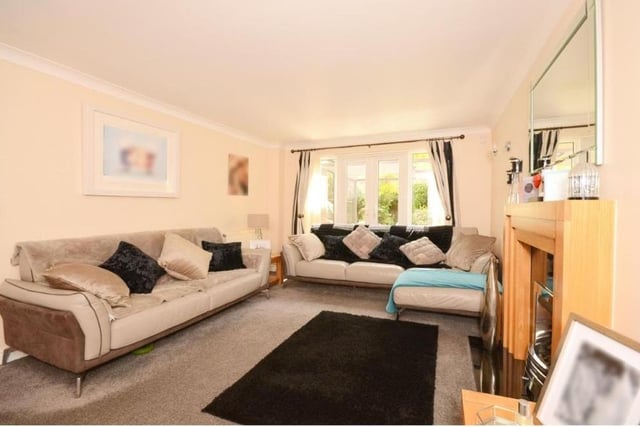
1. Light and airy lounge
We begin our photo tour of the Worksop house in the light and airy lounge, with feature fireplace. The main window, with doors, faces the back of the property. Photo: Zoopla
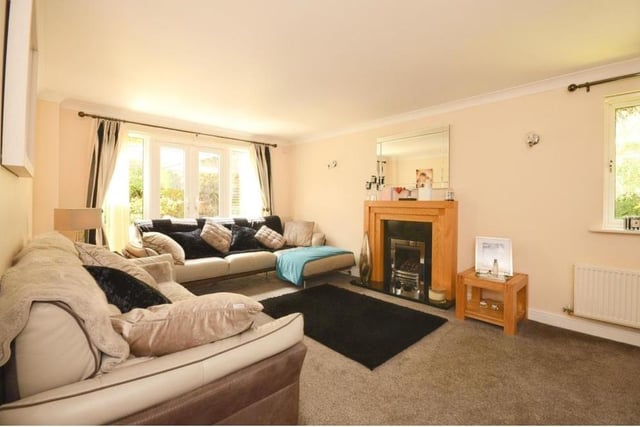
2. So well appointed
Like all rooms in the £500,000 home, the lounge is so well appointed. Settle down on one of the sofas and relax. Photo: Zoopla
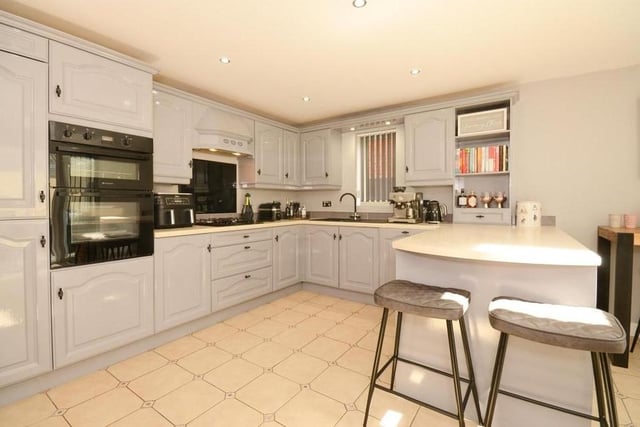
3. Superb kitchen
The kitchen can only be described as superb. It is equipped with a range of modern units and appliances, plus a breakfast bar. Photo: Zoopla
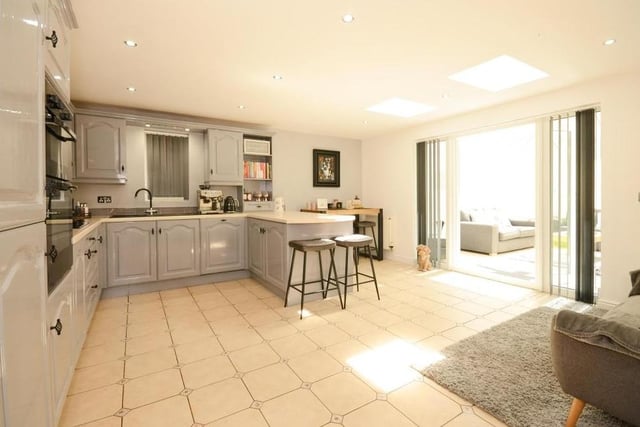
4. Kitchen that offers more
It's a kitchen that offers more. The room boasts a small living area and also opens out into the conservatory. Photo: Zoopla
