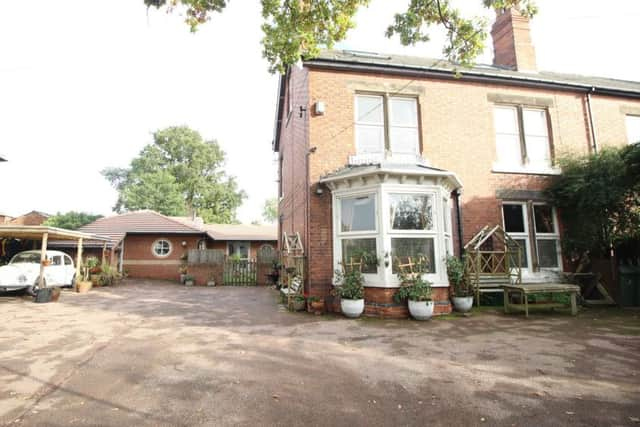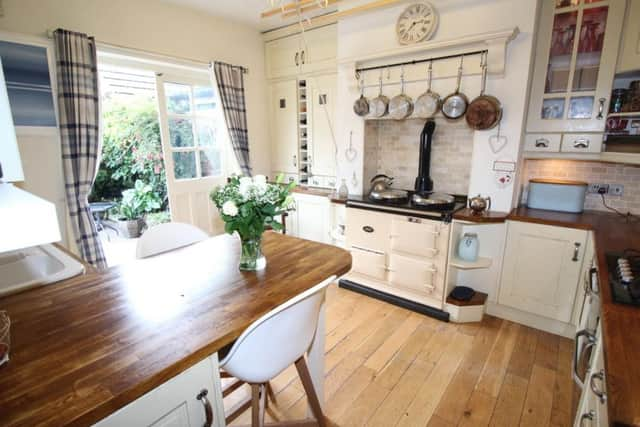This former nursery in Worksop offers a huge amount of space and potential and is yours for £398,000
and live on Freeview channel 276
The annexe is part of the main deed of the property and cannot be owned separately, but could, subject to planning permissions, be divided into two small bungalow properties if the owners so wished.
The main house has accommodation arranged over four floors, including the basement cellar, which has been converted into two rooms – an entrance area with built-in cupboards and a playroom.


Advertisement
Hide AdAdvertisement
Hide AdGround floor accommodation in the main house comprises an entrance hall, good-sized lounge , dining room, family breakfast kitchen with gas hob, double oven, gas-fired Aga, two integrated fridges, a freezer and a dishwasher, utility room with plumbing for a washing machine and the cellar.
On the first floor, is the master bedroom with ensuite, a second bedroom and the family bathroom.
Bedrooms three and four are on the second floor and accommodation is completed by a fifth, studio-style bedroom.
The annexe building has three large bedsits or lounges, two studies, a kitchen, two bathrooms, separate toilet and is situated around a garden area with artificial grass for ease of maintenance.


Advertisement
Hide AdAdvertisement
Hide AdTo the front, there are double gates to the front driveway, a large off-road parking area for several vehicles, an extensive front garden with a large oak tree with a feature tree house surround and sheds.
To the rear, there is a good sized Indian stone patio with feature raised stone flower beds and outside tap.
The rear garden leads through to the annexe.