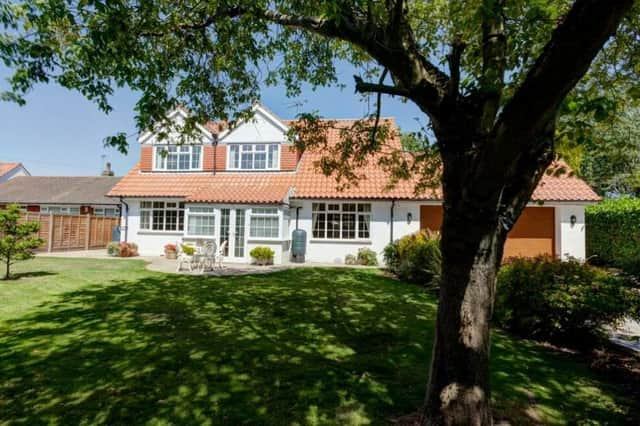Our photo gallery below offers the next best thing to a viewing appointment for the detached property that is currently on the Worksop market for offers in the region of £725,000 with Sheffield agents Blenheim Park Estates.
Occupying a sizeable, private plot, with a beautiful rear garden, the Common Road house has a wonderful, homely feel, which you sense as soon as you step into the entrance vestibule and hallway.
They lead you to a fabulous open-plan dining kitchen, with underfloor heating, which connects you to a large conservatory that overlooks the garden. The ground floor also features a well-proportioned lounge, a useful study, a utility room, WC and a boot room.
Upstairs, you will find four good-sized bedrooms, including a master that benefits from a walk-in wardrobe and an en suite shower room. There is also a family bathroom.
Externally, the property has space in abundance, including off-street parking on a gated driveway that leads to an integral double garage. Delightful gardens sit to the front and to the rear, where there is also a stone seating terrace.
Once you have flicked through our photos, feel free to visit the Zoopla website here for more information, including a floor plan.
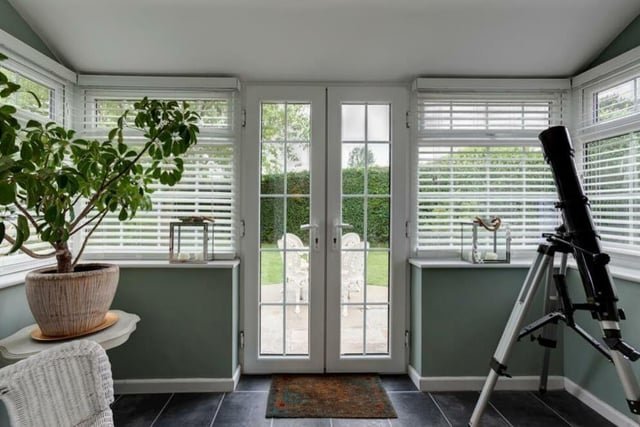
1. Entrance vestibule
A warm, homely welcome is guaranteed at the Thorpe Salvin house as soon as you step through the door and into this entrance vestibule, which leads to the entrance hallway. Photo: Zoopla
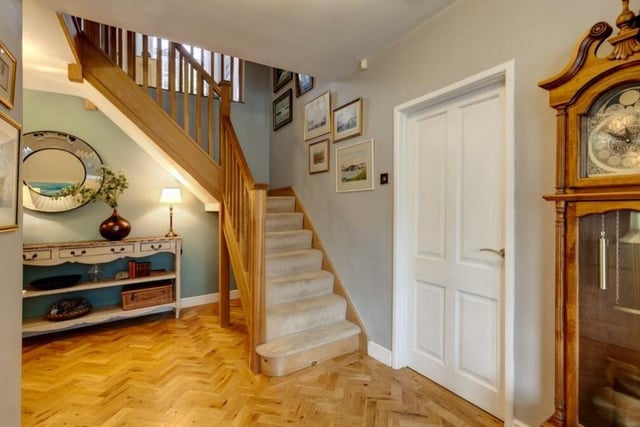
2. Inviting hallway
The entrance vestibule leads to this inviting hallway, which has a herringbone oak floor and an oak staircase, with hand-rail and balustrade, that rises to the first floor. Photo: Zoopla
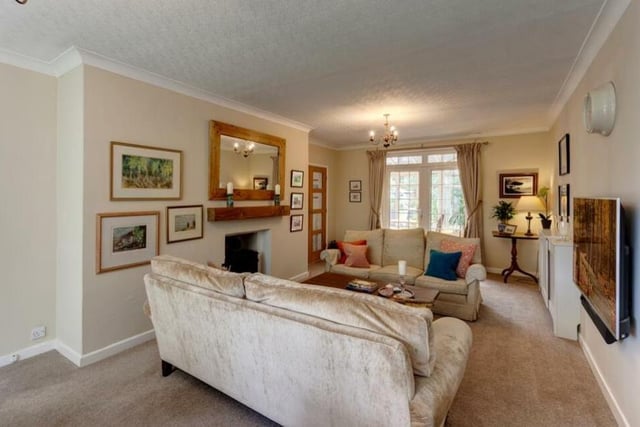
3. Lovely lounge
The first reception room we look at is this lovely, well-proportioned lounge, which has a front-facing window, pendant light points and a coved ceiling. Photo: Zoopla
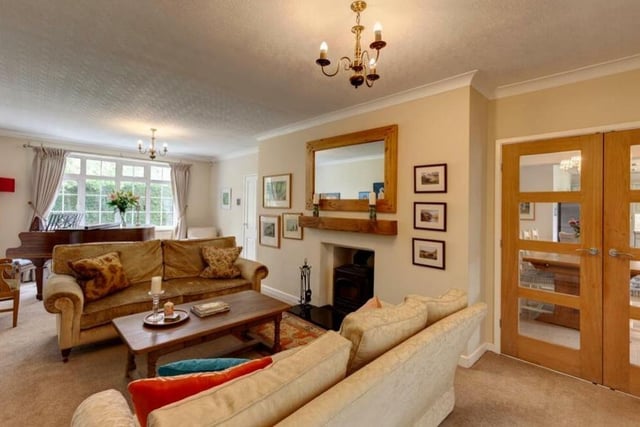
4. Feature fireplace
The focal point of the lounge is a feature fireplace that houses a Dovre multi-fuel burner and boasts an oak mantelpiece and a granite hearth. Double oak doors with double-glazed panels open to the dining kitchen. Photo: Zoopla
