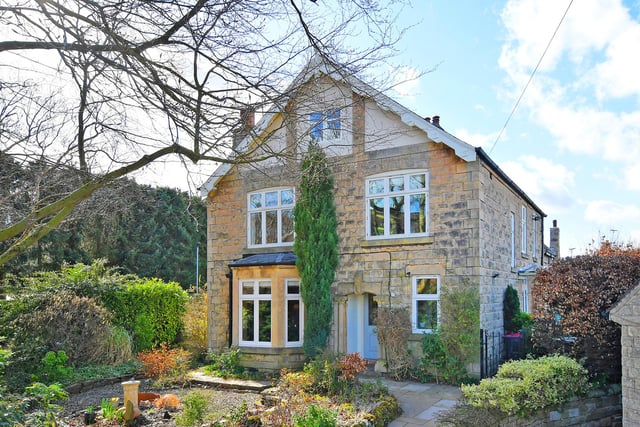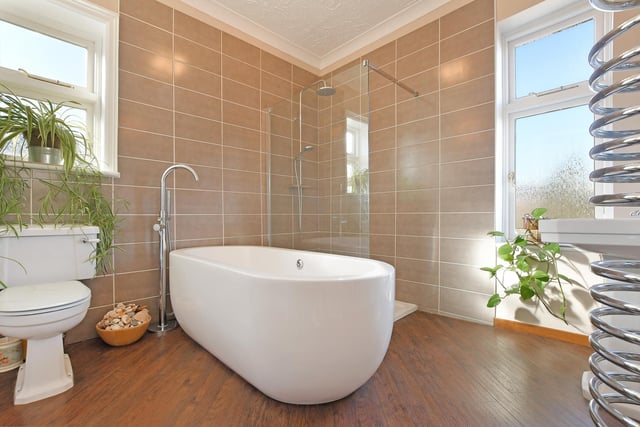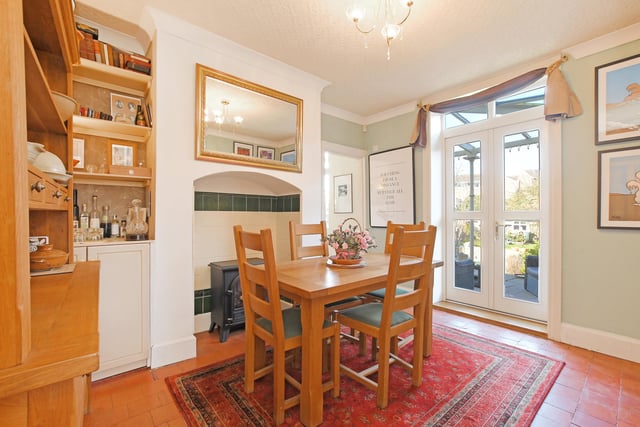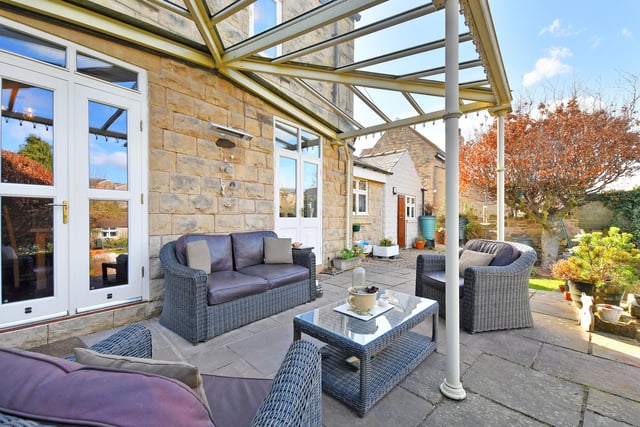The house, on Crowgate, in South Anston, is described as outstanding and is on a private corner plot, providing generously proportioned family living over three floors with character features.
It is for sale with Blenheim Park Estates and the brochure says: “Bleak House has the advantage of many period features such as high ceilings with decorative coving, exposed timber beams and Victorian style tiled flooring in the entrance hall.
"The accommodation offered presents a bay windowed lounge, L-shaped kitchen with a vaulted ceiling, two double bedrooms and a second floor with an exceptionally spacious master bedroom suite. T
"To the exterior, there is ample off-road parking with a garage and a good-sized, pleasant garden with the benefit of a covered seating terrace. The current owners have added an extension to form the kitchen and have also carried out a loft conversion.
"This unique home dates back to 1926 and is built in Anston limestone, the same stone used in the construction of the Palace of Westminster. It is also the last property in the village built in this particular material.
“The property is situated with convenient access to the amenities of South Anston including shops, public houses and cafes. Also having good access to the M1 and to the A57, providing links to Sheffield, Worksop, Nottingham and Leeds.”
The property briefly comprises on the ground floor: entrance hall, lounge, dining room, breakfast room, pantry, kitchen, utility room and WC.
On the first floor: landing, bedroom two, bedroom three, bedroom four, bedroom five, inner landing and family bathroom.
On the second floor: landing, master bedroom and master en-suite.
In detail, the ground floor has a heavy timber entrance door which opens to the entrance hall, which has deep skirtings and Victorian tiled flooring, providing a warm welcome to the home. Pine doors open to the lounge, dining room and breakfast room.
A light and airy kitchen benefits from a vaulted ceiling with a Velux roof window and exposed timber beams. There’s a range of fitted base and wall units incorporating matching work surfaces, tiled splash backs and an inset 1.5 bowl sink with a chrome mixer tap.
Appliances include an integrated Baumatic fridge and a Leisure Cuisinemaster range cooker with a four-ring gas hob, wok burner, two ovens, grill and extractor hood over. There is also space for a freestanding fridge/freezer and an under counter dishwasher. A timber stable-style door opens to the left side of the property.
A pine door opens to the utility room which has fitted wall cabinets, tiled flooring and space/plumbing for an automatic washing machine and tumble dryer. To one corner, there’s a useful fitted storage cupboard. The utility room also houses the Worcester boiler.
On the first floor are four bedrooms and the family bathroom which has a freestanding bath and walk-in shower. On the second floor is the master bedroom with en-suite bathroom.
Outside is a stone flagged seating terrace with a metal glazed canopy over, exterior lighting, wall mounted infrared patio heater, water tap and external power points.
For details visit https://www.bpestates.co.uk/buy/bleak_house/ or call 0114 358 2020.

1. Outstanding
Bleak House is described as an outstanding five bedroomed detached residence, on a private corner plot which provides generously proportioned family living over three floors with character features. Photo: Blenheim Park Esates

2. Family bathroom
A modern family bathroom with circular chrome heated towel rail and Karndean flooring. There’s a suite in white and in the centre of the room, there’s a freestanding bath with a chrome mixer tap and an additional hand shower facility. Also, to one corner, there’s a walk-in shower enclosure. Photo: Blenheim Park Estates

3. Breakfast room
A versatile room, which could be used for informal dining or as a snug. It has a coved ceiling, and tiled flooring. To one corner, there’s fitted shelving and a storage cupboard beneath. Also, there’s a chimney breast with an alcove housing a Dimplex electric fire with a tiled surround. Photo: Blenheim Park Estates

4. Terrace
This stone flagged seating terrace has a metal glazed canopy over, exterior lighting, wall mounted infrared patio heater, water tap and external power points. Access can be gained to the breakfast room and kitchen. Photo: Blenheim Park Estates