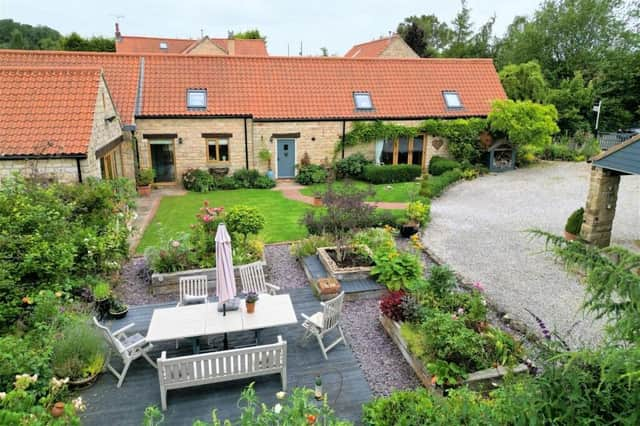That’s this exquisite barn conversion, nestled within a sprawling 1.2-acre plot, on Frithwood Lane in the historic and beautiful village of Elmton, which is part of the Derbyshire district of Bolsover.
The four-bedroom property, which is for sale with Sheffield estate agents Fine & Country, dates back to the 1700s and was owned by the Chatsworth Estate until the 1960s.
Since its days as a milking shed, it has been sympathetically converted but retains many original period features, offering spacious accommodation, flooded with natural light, as well as glorious gardens.
What’s more, Elmton, which is just an 18-minute drive from Worksop, boasts lovely shops and traditional pubs and is an ideal location for those who want a rural setting, yet remain close enough to local schools, towns and cities.
As you step inside the house, your eyes are immediately drawn to the magnificent, exposed beams that adorn the soaring ceilings, showcasing the authentic character of the original barn structure.
The open-plan living area seamlessly integrates a lounge, dining room and breakfast kitchen. And the ground floor, which has underfloor heating throughout, is completed, beyond the hallway, by the principal bedroom with en suite bathroom.
The other three bedrooms can be found on the first floor, which is split into two sections, complete with galleried landing. One of the bedrooms has its own en suite, while the others are served by a large family bathroom.
The exterior of the property is impressive, with a landscaped courtyard featuring a patio area and a garden room. A gated driveway and single garage further enhance the home, as does an expansive, south-east facing garden that is a natural oasis of peace and privacy. It boasts majestic trees, growing cherries, apples, pears, apricots and plums, manicured lawns and colourful flowerbeds, and provides ample space for activities ranging from summer barbecues to your own vegetable patch.
You probably can’t wait to have a look around yourself now, so check out our photo gallery below. For more information, including floor plans, visit the Fine & Country website here.
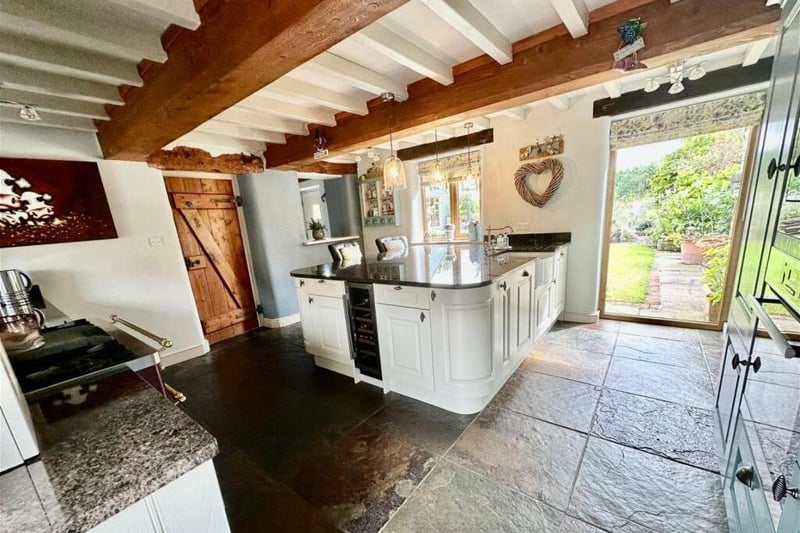
1. Modern breakfast kitchen
We start our tour of the £775,000 Elmton house in the modern breakfast kitchen, which combines functionality with style. The exposed ceiling beams give an immediate feel of authentic character about the property. Photo: Fine & Country
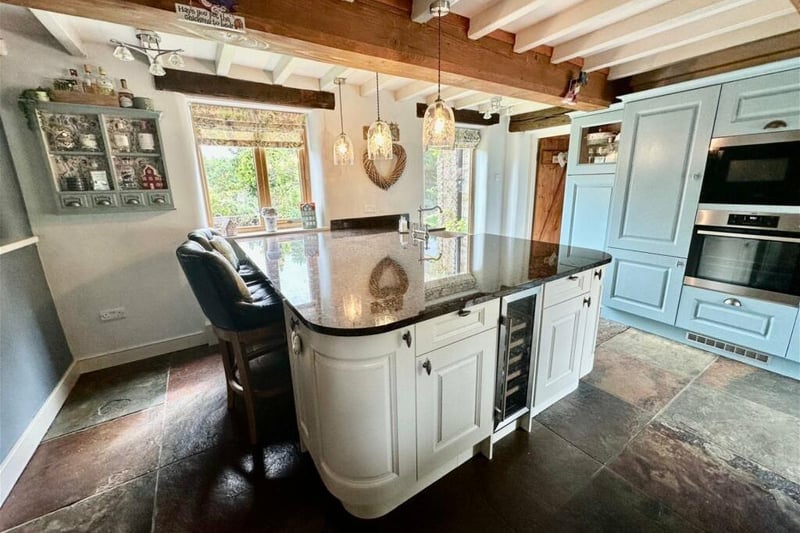
2. Contemporary appliances
The breakfast kitchen is fitted with contemporary appliances and sleek worktops. The Ilve range is a rare brand, shipped in from Venice to add extra quality. Photo: Fine & Country
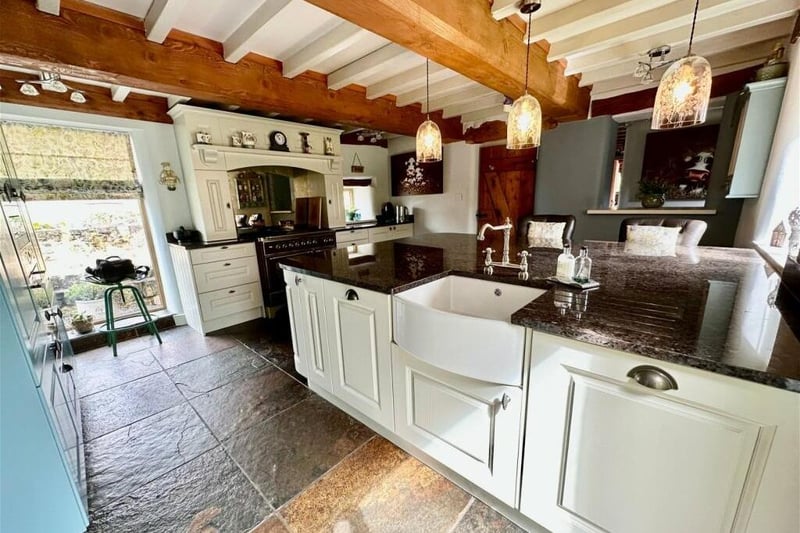
3. Well-appointed culinary bolthole
Whether you are an aspiring chef or simply enjoy the art of cooking, estate agents Fine & Country say the kitchen is a well-appointed culinary bolthole "that will inspire you to create masterpieces for family and friends". Photo: Fine & Country
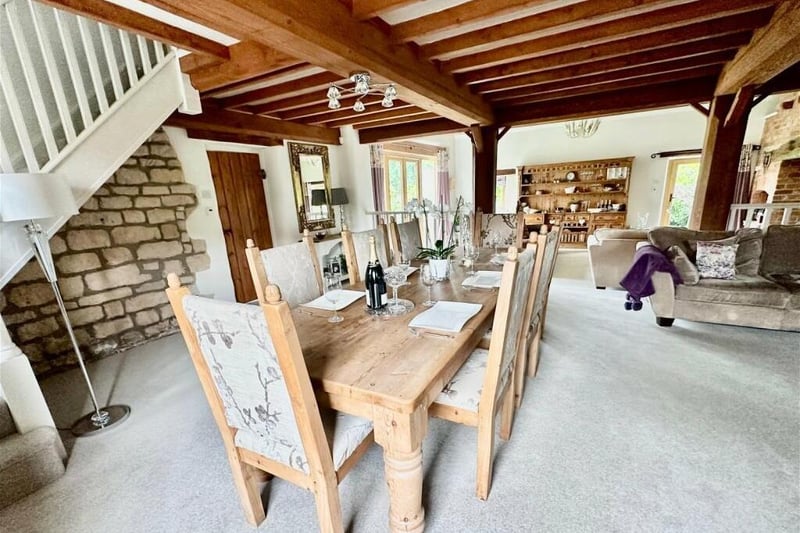
4. Delightful dining room
Beyond the kitchen is this delightful dining room, which is ideal for family meals or for entertaining friends. Photo: Fine & Country
