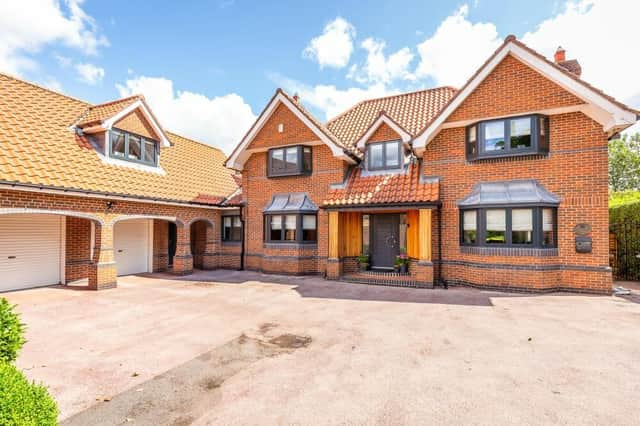Boasting five double bedrooms, a summerhouse with bar and potential for an annexe, The Chimneys on Park Street in Sparken Hill is a fantastic, sprawling home.
Offers in the region of £750,000 are being invited by Bawtry-based estate agents Fine & Country, and it’s not hard to see why. The living space extends to about 3,500 square feet, all finished to a high standard.
You are welcomed on to the ground floor by an airy entrance hall that leads to a sitting room and a separate snug, which could be utilised as a play room, TV room or a formal dining area.
The heart of the home is an open-plan living kitchen. This flows seamlessly into a spectacular garden room, which has seating and dining areas, plus patio doors leading out to the back garden.
There is also a rear entrance hall, utility room and WC, while an office has its own entrance door and could easily be converted into a self-contained annexe with large double bedroom and en suite shower room located above.
Upstairs, a galleried landing guides you to four double bedrooms, one of which has en suite facilities, while the other three are served by a newly-fitted family bathroom.
Outside, there is an integral double garage and plenty of space for off-street parking. At the back, an established, private garden is flanked by mature trees and plants. It features a lawn, expansive patio areas and a terrific summerhouse with covered seating area and fitted bar.
You’ll be even more impressed by The Chimneys when you check out our photo gallery below. For more information, including a floor plan, visit the Zoopla website here.
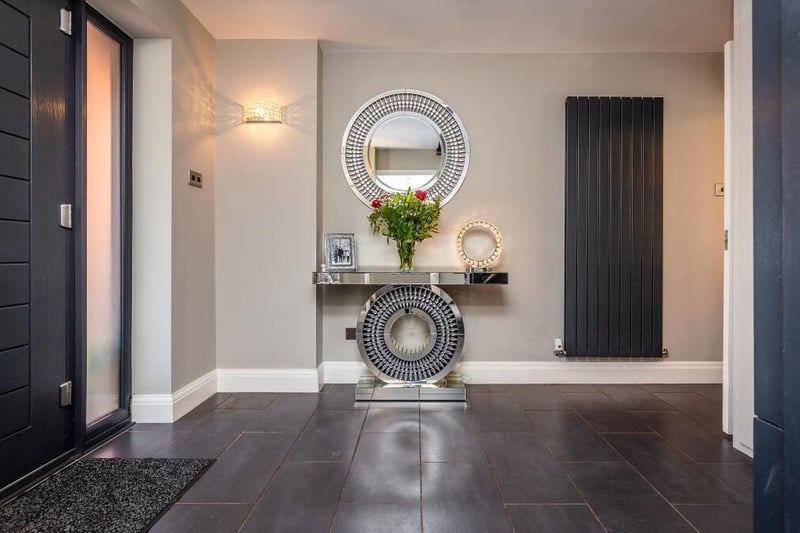
1. Exquisite entrance hallway
This exquisite entrance hallway sets the tone for the rest of the property. Light and airy, it is the very essence of modernity. Photo: Zoopla
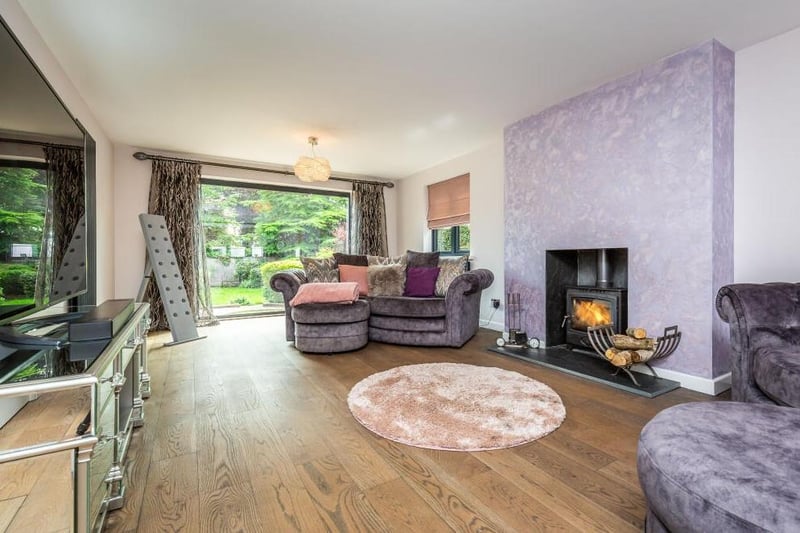
2. Grand sitting room
How about this for a grand sitting room? It is distinguished by a feature wood-burning stove. Photo: Zoopla
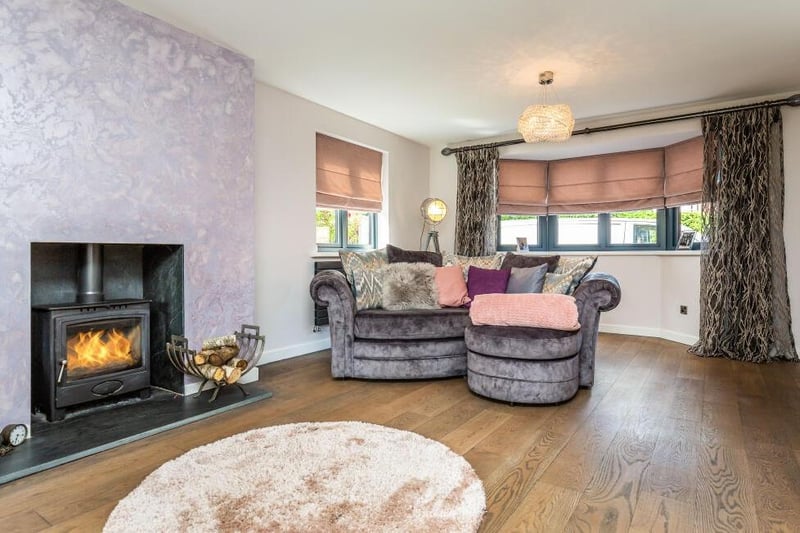
3. Perfect place to relax
A second shot of the sitting room, which is the perfect place to relax at The Chimneys. A dual-aspect room, it boasts an attractive bay window to the front at one end and a large window facing the rear garden at the other. Photo: Zoopla
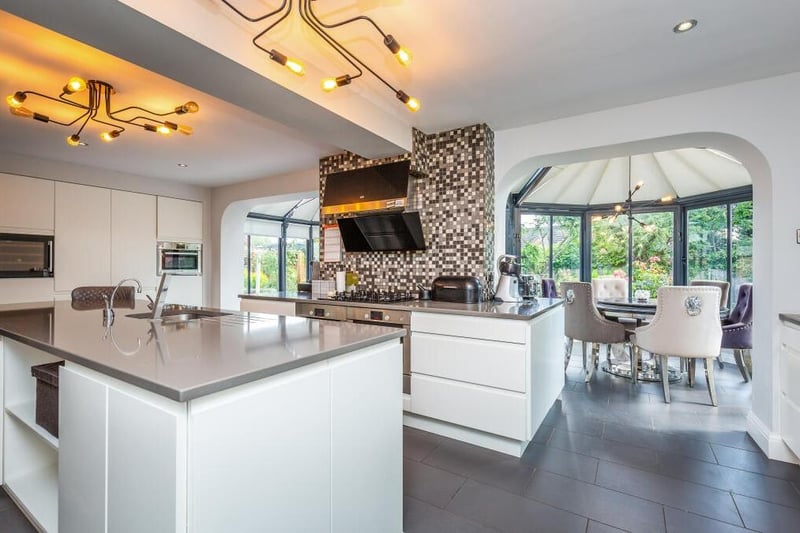
4. Open-plan living kitchen
Next stop at the £750,000 Sparken Hill property is this superb open-plan living kitchen, which is fitted with a comprehensive range of high-gloss base and wall units. As you can see, It flows seamlessly into a garden room. Photo: Zoopla
