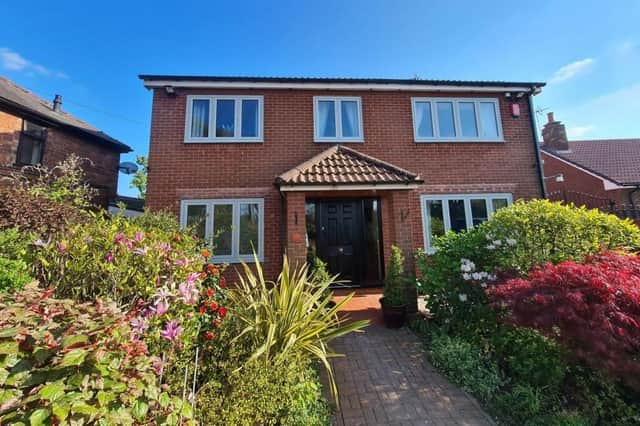Beautifully presented and finished to a stunning standard, the property, on Worksop Road, must be seen to be believed, especially as it sits within a sought-after village. So don’t miss our photo gallery below, which captures all the best bits.
Offers in the region of £695,000 are invited by Bawtry-based estate agents William H.Brown, whose spokesperson enthuses: “This home has undergone significant and sympathetic renovation by the vendor. Kerbside viewing does not give a true impression of the size and space on offer.”
The modern, open-plan ground floor has been arranged into specific zones, boasting an impressive living kitchen, dining area, games room, study, utility room, boot room and that marvellous pool, complete with vaulted ceiling and changing rooms.
Upstairs, the master bedroom includes a dressing area and en suite, while there are four further double bedrooms, one of which also has an en suite and the others are served by a family bathroom.
Outside, the plot offers a vast amount of off-street parking space, along with a double garage and mature, private and manicured gardens.
Once you have checked out our gallery, feel free to visit the Zoopla website here for more information, including floor plans.
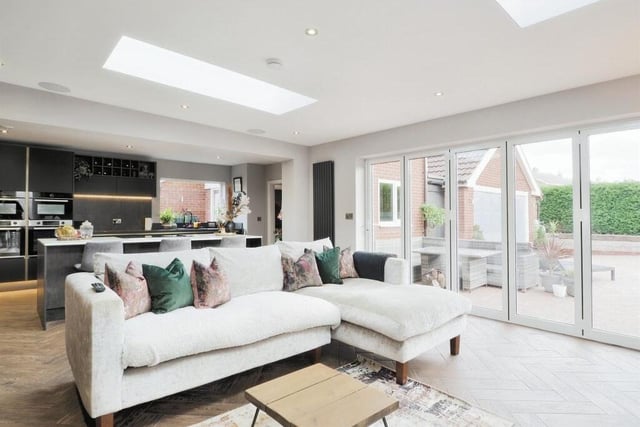
1. Open-plan living
The ground floor of the £695,000 Blyth property is largely open-plan, with areas sectioned into specific zones. Here the kitchen backs on to a living space in the foreground that has large bi-folding doors, which lead into the garden. Photo: Zoopla
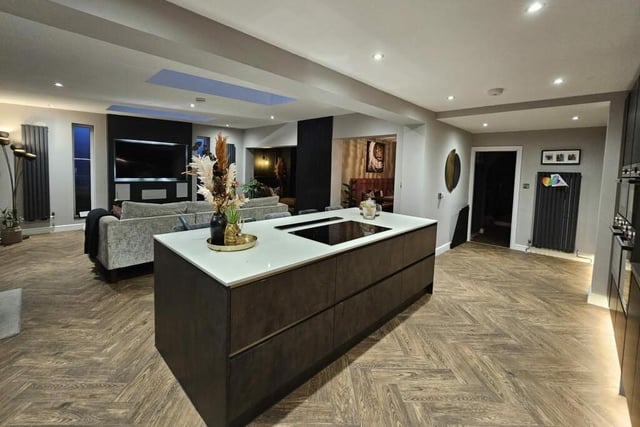
2. Impressive kitchen area
The impressive kitchen area has a substantial range of wall and base units, with quartz worktops. A five-ring induction hob is inset into a central island that extends to form a breakfast seating area. Recessed lights to the ceiling and underfloor heating add further luxury. Photo: Zoopla
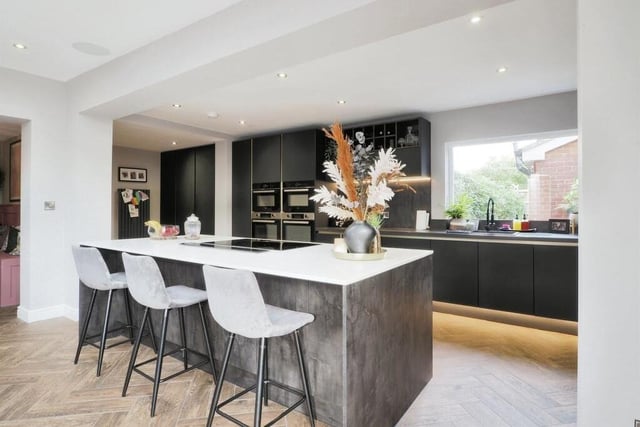
3. Four ovens
As well as the induction hob in the central island, integrated appliances within the kitchen include no fewer than four ovens and a dishwasher. The window gives views of the back garden, and close by is a utility room with space for a washing machine and tumble dryer.. Photo: Zoopla
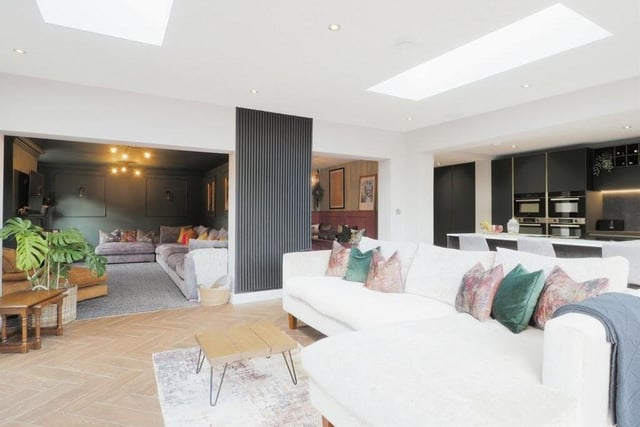
4. Flowing into the next zone
This photo shows how the kitchen and its living space (right) flows seamlessly into the next open-plan zone, which is the lounge in the background to the left. Photo: Zoopla
