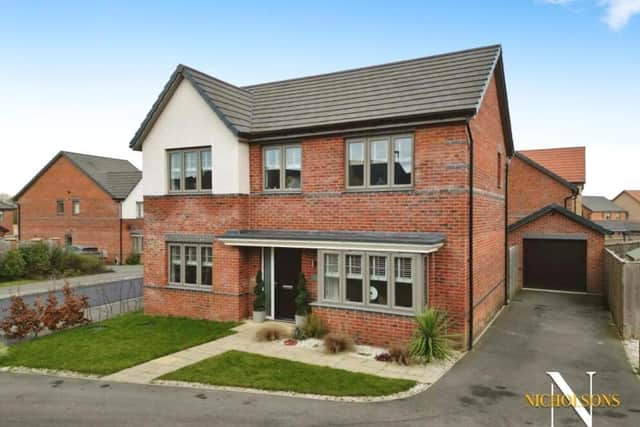The four-bedroom, detached home on Cowslip Drive within the Bassetlaw village is handsome enough on the outside. But if you step inside, via our photo gallery below, you will find a family home that has been immaculately decorated to an exceptional standard by the current owners.
The admiring estate agents in this case are Nicholsons, of Retford, who have attached a price tag of £370,000 to the property, which is also in a much sought-after location, close to schools, leisure facilities, rich heritage and good transport links.
The ground floor is a fantastic living space, with a lounge or sitting room, kitchen, study, utility room, downstairs toilet, plenty of storage space and access to the garden. All four bedrooms, including one with an en suite, are upstairs, as is a family bathroom and a storage cupboard on the landing.
Outside, there is a detached garage, off-street parking space and a well-maintained rear garden that is private and enclosed, with a lovely patio area for seating and al fresco entertaining.
Once you have flicked through the gallery, please feel free to visit the Zoopla website here for more information, including floor plans.
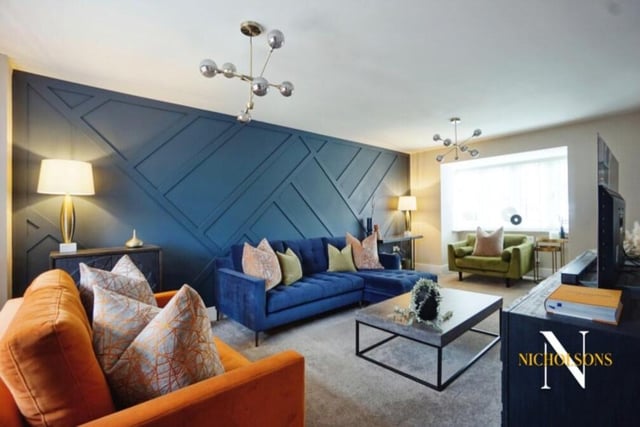
1. Bright and colourful lounge
We start our tour of the Carlton-in-Lindrick property in the bright and colourful lounge or sitting room, which is the main reception room on the ground floor of the £370,000 house.A small enclave faces the front. Photo: Nicholsons
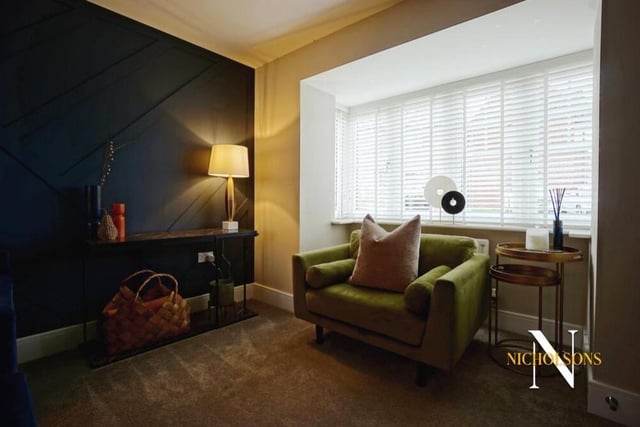
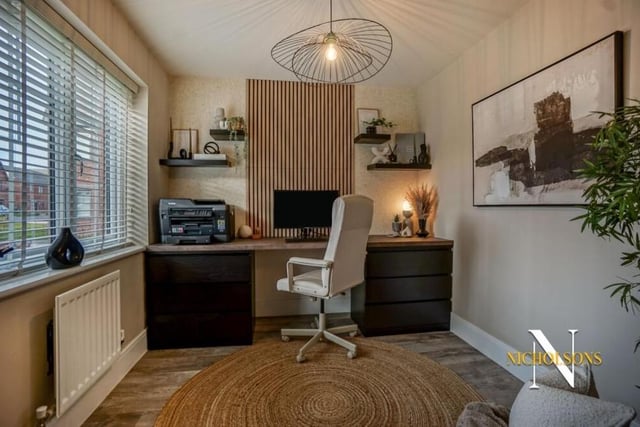
3. Smart study
The study, which could also be used as a home office, is smartly presented. Photo: Nicholsons
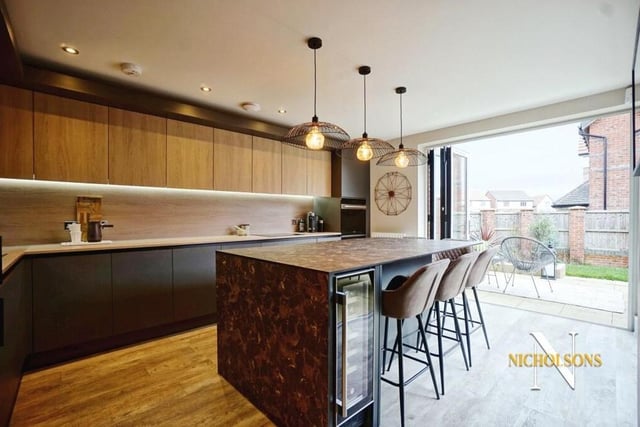
4. Classy kitchen
Next stop is the classy and contemporary kitchen, which is fully equipped and boasts large doors leading out to the rear garden. Photo: Nicholsons
