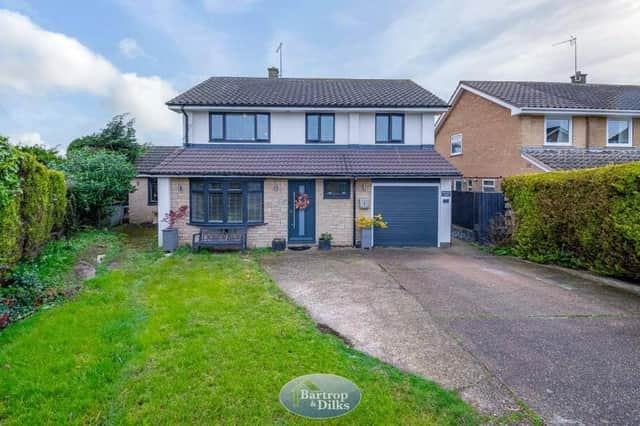Modern fixtures and fittings, described by the estate agents as “of an exceptionally high standard”, abound at the four-bedroom property. It also benefits from a sought-after, premier location at the head of a quiet cul-de-sac on Ash Close, sandwiched between the A57 and Sparken Hill.
Those agents, Bartrop & Dilks, of Worksop, have attached a price tag of £350,000 to the family home, which has been extended and much improved by the current owners and even has the added bonus of planning permission for a single-storey front extension.
That’s a possibility for the future. Until then, let’s marvel at the here and now by taking a tour of the detached property via our photo gallery below.
The ground floor comprises an entrance hallway, lounge, extensive breakfast kitchen, dining room with additional sitting room and a downstairs toilet. Upstairs, you will find the family bathroom and all four bedrooms, including one with a modern, fitted en suite.
Outside, there is a driveway at the front providing off-street parking space and leading to an integral garage, while the enclosed rear garden has been skilfully landscaped and features a porcelain patio area and an artificial lawn.
Once you have browsed through our gallery, visit the Zoopla website here for more information, including floor plans.
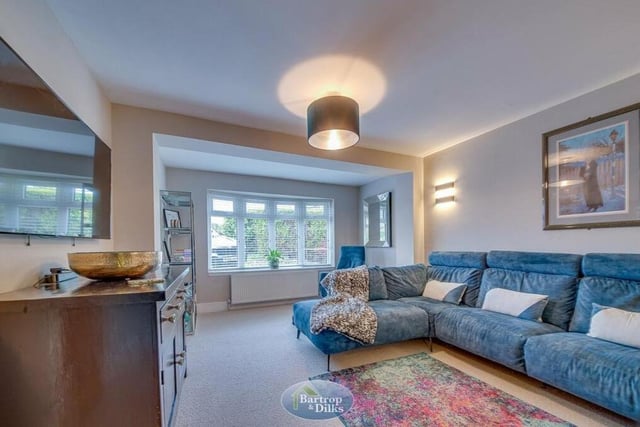
1. Lovely lounge
First stop on our tour of the £350,000 Worksop house is this lovely lounge, which faces the front of the property. It is bright, spacious and comfortable. Photo: Bartrop & Dilks
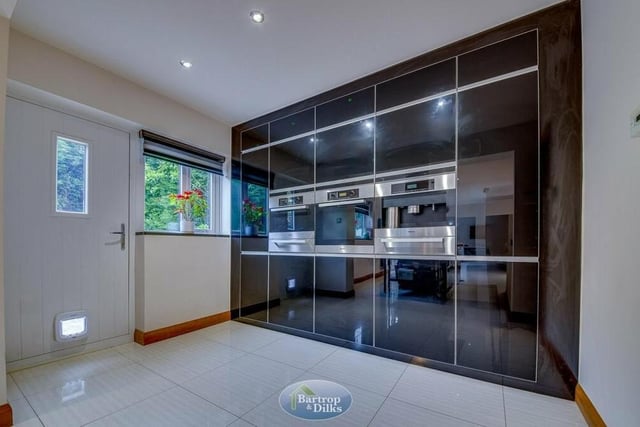
2. Floor-to-ceiling stunner
A shining example of the superb fixtures and fittings at the Ash Close house is this floor-to-ceiling stunner in the breakfast kitchen. It features units with larder storage and integrated appliances including a Miele oven and microwave with plate-warmer. Photo: Bartrop & Dilks
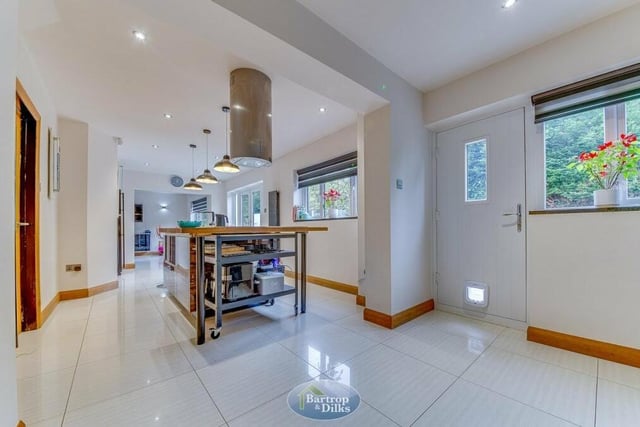
3. Super-sized breakfast kitchen
This shot underlines what a super size the breakfast kitchen as it spans three-quarters of the width of the rear of the house. The floor is tiled and at the far end is an archway through to the dining room. Photo: Bartrop & Dilks
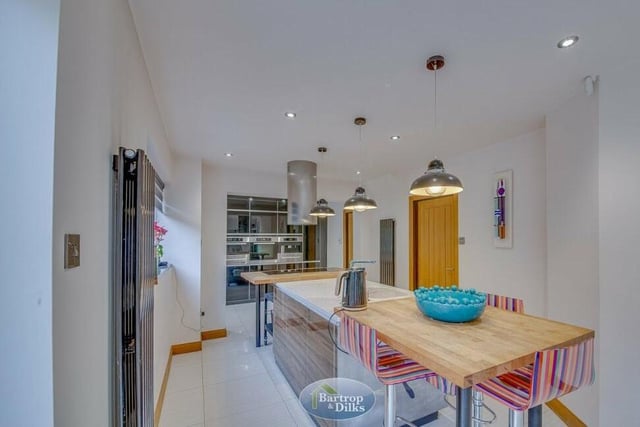
4. Island with hob
The breakfast kitchen features a central island with a fitted electric hob and extractor. There is also an integrated dishwasher, quartz work surfaces, a breakfast bar with seating and a sink unit with a mixer tap. Photo: Bartrop & Dilks
