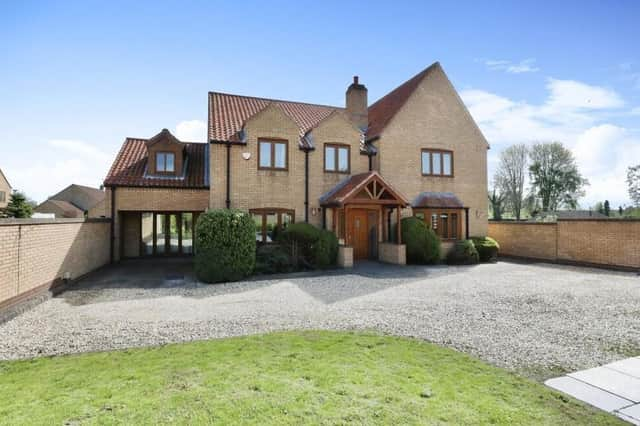That’s the enticing prospect if you are able to snap up this four-bedroom detached property on Green Farm Court in the sought-after village of Carlton in Lindrick.
Offers in the region of £660,000 are being invited by estate agents Yopa East Midlands for The Old Stables, and while there might be a queue of potential buyers, there is no chain.
Even if you can’t join the queue, there’s no harm in having a look round, via our photo gallery below, is there?
The executive property has a high standard of specification throughout, with quality and attention to detail at the forefront. It has been designed to embody modern living but also retains an abundance of charm and character.
The Old Stables boasts zone-controlled underfloor heating and uPVC double glazing throughout. On the ground floor, an open-plan hall leads to a dining area, large lounge, study or office, cloakroom and WC, bespoke kitchen, breakfast room and family area, sitting room and utility room.
Upstairs, you will find all four bedrooms, including an impressive master suite with sitting area, fitted walk-in wardrobe, Juliet balcony and en suite bathroom with sunken spa bath. Bedrooms two and three have Jack and Jill en suite rooms, while a family bathroom sits not too far away.
Excitingly, an insulated, boarded loft space has the potential to be converted into two further bedrooms.
Outside, electric gates, complete with an intercom system for security, open on to a driveway that has space for off-street parking. More gates then lead to a courtyard that houses a detached, brick-built double garage. To the rear is a larger-than-average walled garden with lawn, patio and decking area.
Once you have flicked through our photos, visit the Zoopla website here for more information, including a floor plan.
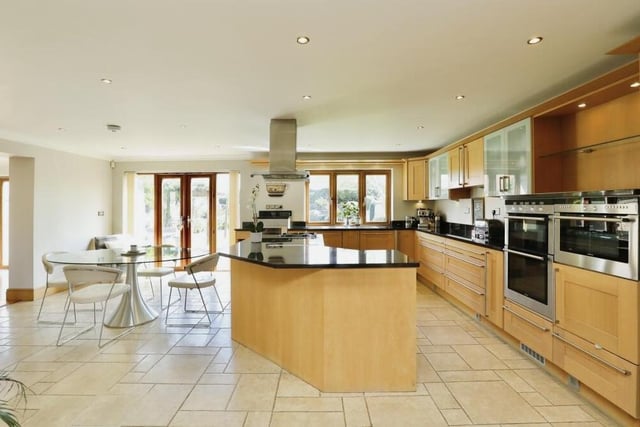
1. Bespoke kitchen
Let's begin our tour of the Green Farm Court home in the bespoke kitchen, breakfast and family area. The contemporary kitchen overflows with fitted appliances. Photo: Zoopla
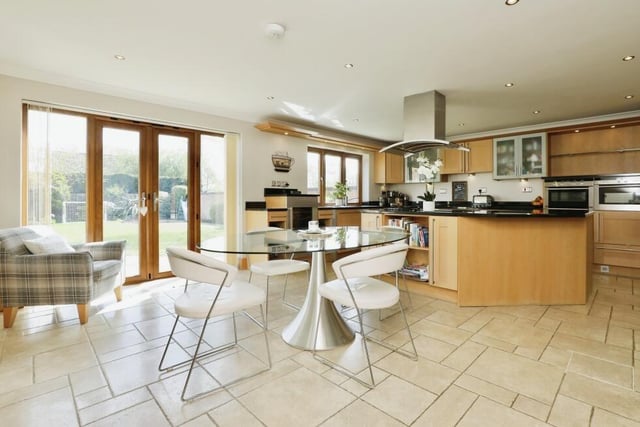
2. Doors to the garden
The kitchen, with its tiled floor and downlights, has ample space for a dining or breakfast table, while doors open out to the attractive garden. Photo: Zoopla
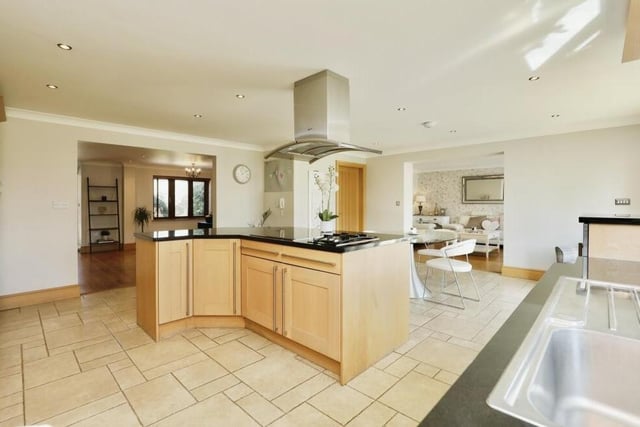
3. High standard of specification
The kitchen and breakfast area is a classic example of how The Old Stables is presented to a high standard of specification. Photo: Zoopla
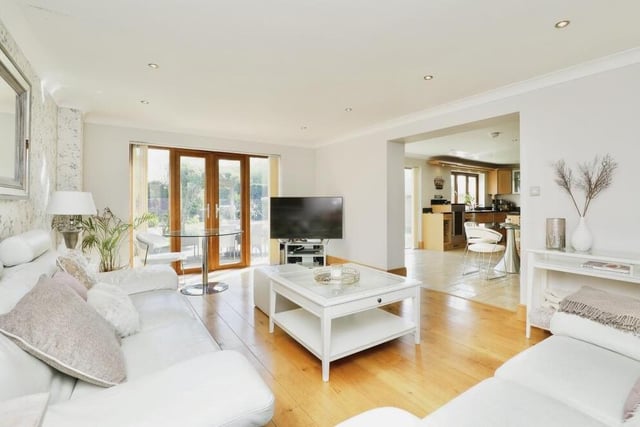
4. Large lounge or living room
Off the kitchen at the £660,000 property is this large, front-facing lounge or living room, Photo: Zoopla
