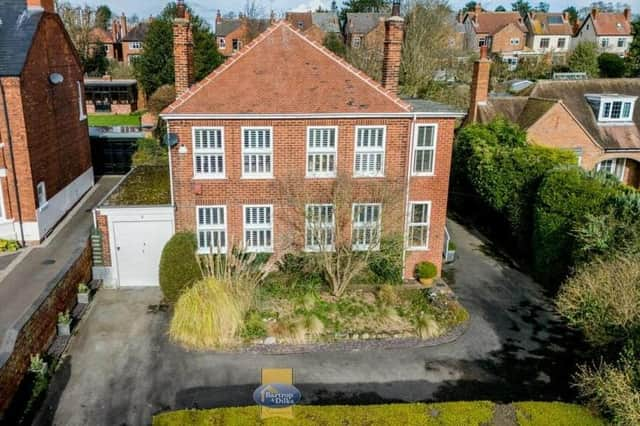Just under half a million pounds – £495,000 to be exact – will buy you the three-bedroom detached and extended house, which is up for grabs with Worksop estate agents Bartrop & Dilks, who label it “exceptional”.
It can be found at Blyth Grove, a highly desirable location to the north of town, just off Blyth Road, close to Bassetlaw Hospital and within half a mile of good schools, excellent transport links and Worksop train station. What’s more, it is set within Mr Straw’s Conservation Area.
Well presented and well decorated throughout, the property welcomes you inside via a side entrance, where a porch and hallway guide you a lounge, dining room, snug with log-burner and modern, fitted kitchen. A stunning sitting-room extension that measures more than nine metres in length has bi-folding doors leading to the garden.
Upstairs, there are three double bedrooms, one of which has an en suite shower room. Nearby are a walk-in dressing room, a family shower room and a WC.
Outside, off-street parking space leads to a sizeable garage, which has a well-equipped workshop at the back. Fittingly, for such an admirable house, the well-stocked and established rear garden is superb, complete with lawn, an Indian stone patio, borders, shrubs, trees, summer house, garden shed and potting shed.
Take a look via our photo gallery below and visit the Zoopla website here for more information, including floor plans.
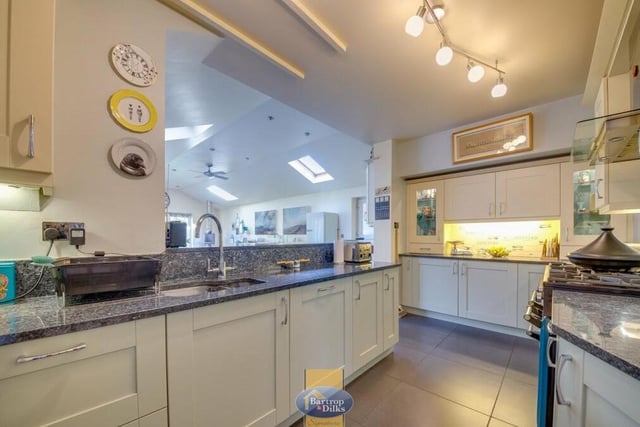
1. Modern fitted kitchen
The first port of call on our tour of the £495,000 Worksop home is this modern kitchen, which boasts a good range of high-quality, fitted wall and base units, with granite work surfaces. Photo: Bartrop & Dilks
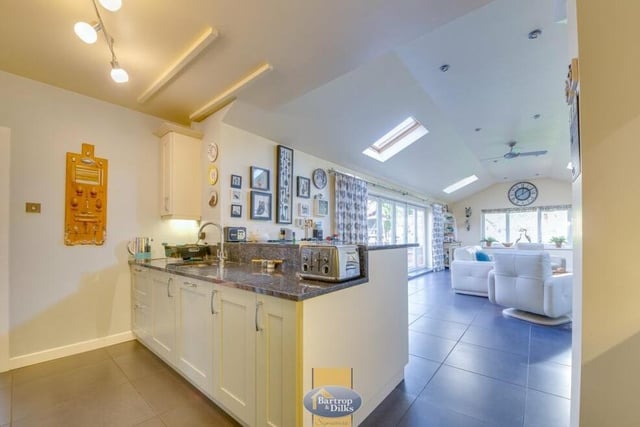
2. Underfloor heating
The kitchen, which filters seamlessly into the sitting-room extension, has underfloor heating. There is also plumbing for an automatic washing machine. Photo: Bartrop & Dilks
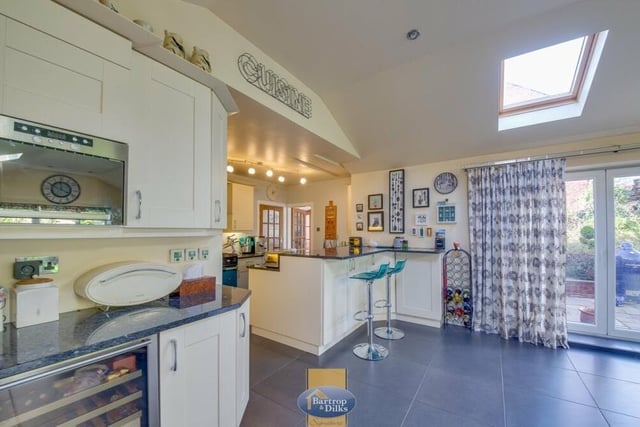
3. Integrated appliances
Integrated appliances within the kitchen include a range cooker, microwave, freezer and wine cooler. Photo: Bartrop & Dilks
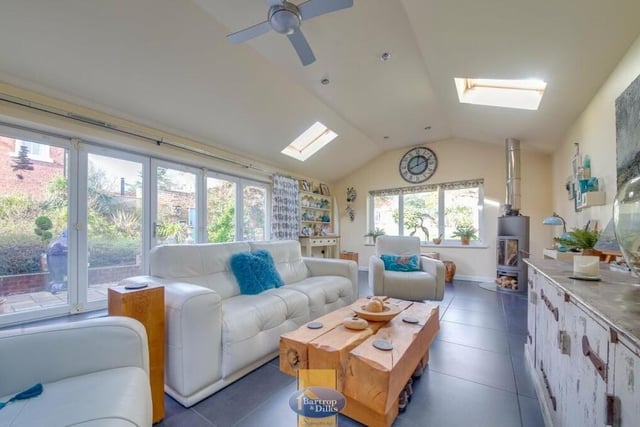
4. Stunning sitting-room extension
Backing on ti the kitchen is this stunning extension that houses a bright and spacious sitting room, which is more than nine metres long. It features a log-burner and a rear-facing window. Photo: Bartrop & Dilks
