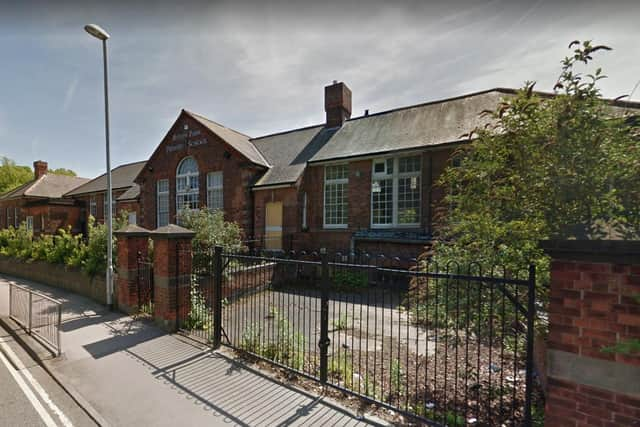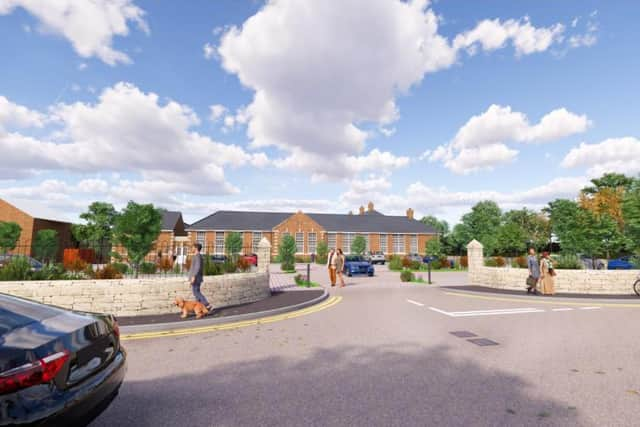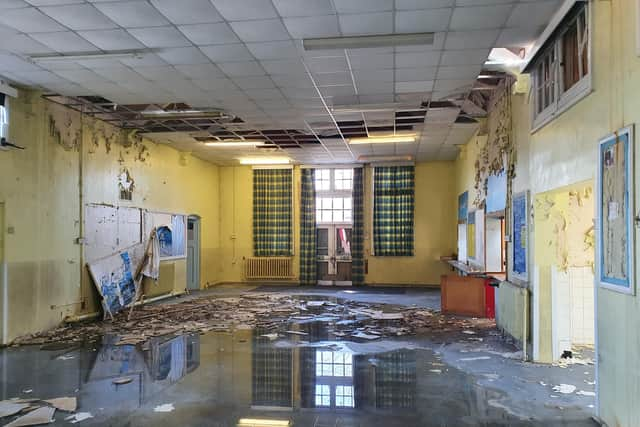Thirty apartments planned for former Ryton Park Primary School building in Worksop
and live on Freeview channel 276
The 1930s Memorial Avenue building has been left to rot since the school closed in 2014 - with vandals, thieves and even arsonists targeting the 90-year-old structure.
And photos taken inside the building show a pool of water on its dining room floor, smashed and boarded-up windows throughout and collapsed ceilings due to metal theft.
Advertisement
Hide AdAdvertisement
Hide AdThe building has been identified as a ‘heritage asset’ due to its history, location, proximity to the Priory and War Memorial and its prominent position on the avenue.


In a design and access statement Jackson Design wrote: “Despite the site having security measures in place it has been the subject of anti-social behaviour, vandalism, theft and more recently even arson.
“The site therefore, left in its current demise, contributes negatively to the wider character of the area - specifically the otherwise pleasant appearance of the Memorial Gardens, Canch and Priory Church and Gatehouse.
The architects say the conversion will restore the old school - with only minimal change to its exterior including demolishing flat-roofed areas and its inner courtyard.


Advertisement
Hide AdAdvertisement
Hide AdThey say the layouts of each apartment will work ‘around existing features’ - while Ryton Park’s old gymnasium will also be converted into new flats.
With 26 units planned for the school building and four earmarked for the gym, the apartments will have open-plan living room, kitchen and dining areas - with first floor bedrooms and bathrooms.
A new access point for cars will be created off Priorswell Road, while the old playground will be converted into a communal green space with lawn and trees.
Jackson Design wrote: “The proposed new residential use will provide several benefits - most notably to ensure the upkeep of the building once again and restore it back to its previous condition.


Advertisement
Hide AdAdvertisement
Hide Ad“The scheme makes use of the existing building without an adverse impact on its appearance, especially the elevations which face memorial Avenue and Priorswell Road.
“These will be tidied and repaired but otherwise left untouched.”
The apartments will be a mix of one-bedroom to two bedrooms over two storeys.
To view the full planning application click HERE.